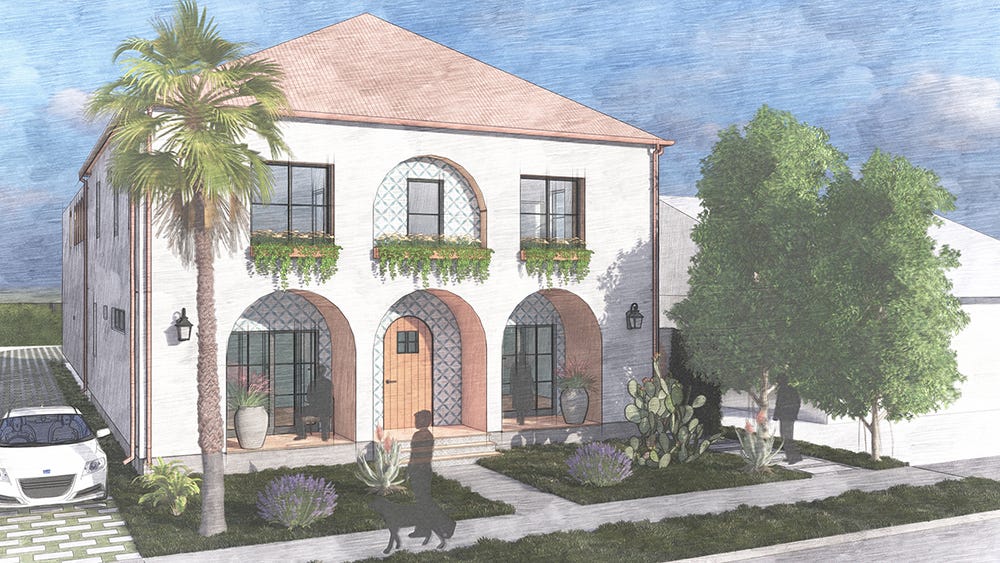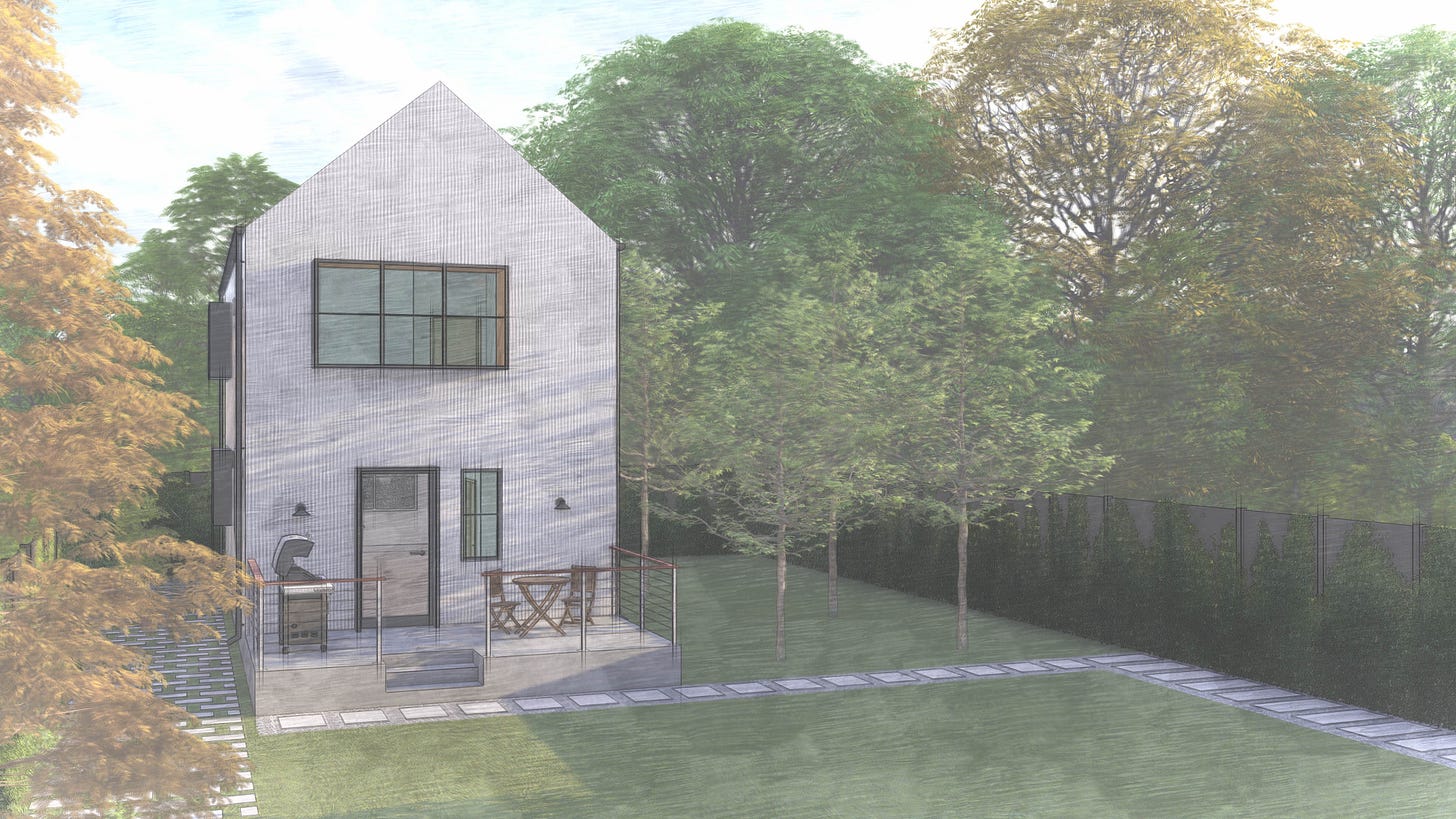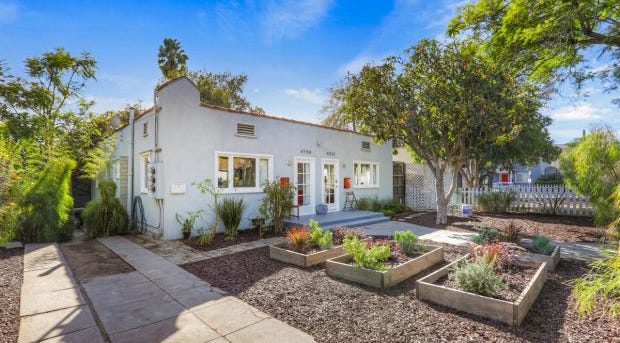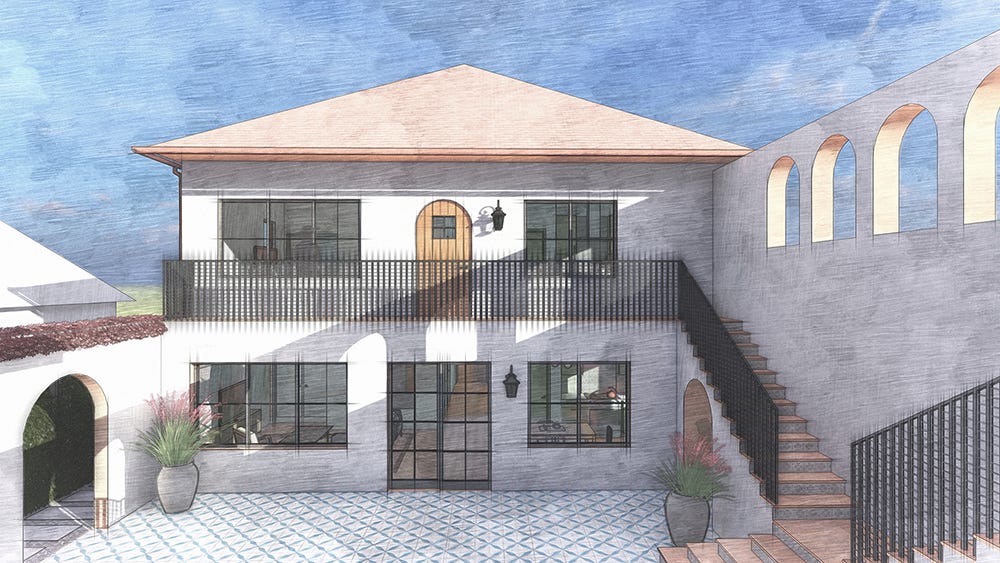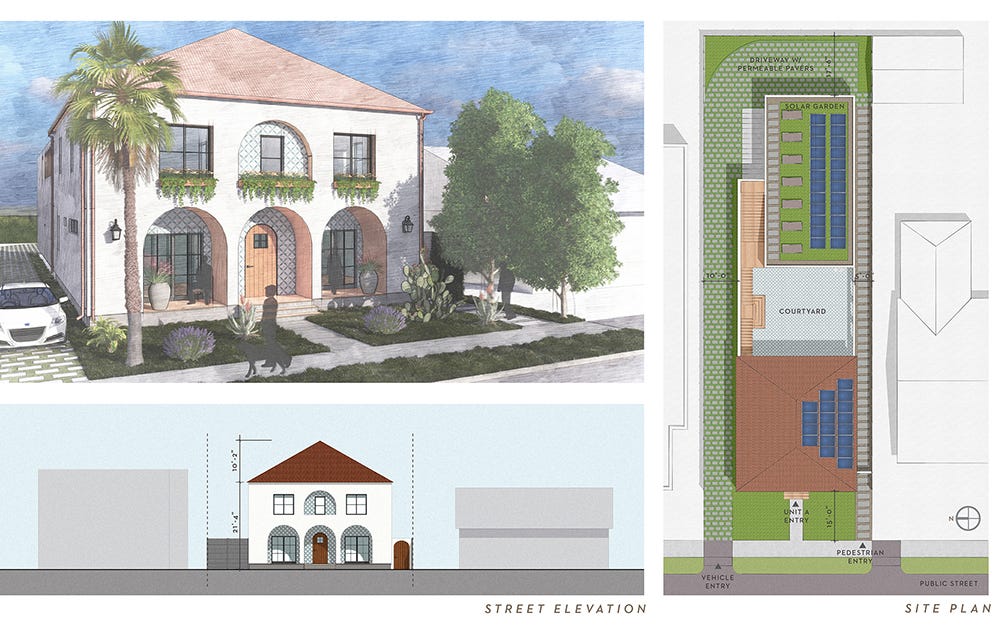The Great California Housing Debate
Visualizing Sensible Solutions to the State's Housing Crisis
Does this look like a single-family home? Although designed at “house-scale”, this project is actually a four-unit development on a typical 7,500 sq. ft. lot (Design by the Author)
Amidst the backdrop of California's high-profile gubernatorial recall election, COVID variant resurgence and school re-opening drama is yet another raging debate over the state's ongoing housing crisis.
To be sure, this debate predates the pandemic by nearly a decade but has now reached a boiling point due in large part to the heightened awareness of the importance of home as foundational to a healthy and fulfilling life. As a result, we've spent more time within the confines of home over the past year than we probably ever expected to and now understand just how big of a role it plays in our day-to-day existence.
Contrary to the misconception that the pandemic caused a mass exodus of residents from California to other states, recent research from the University of California found no evidence of this.
The report clarifies that much of the movement has been within and around California rather than from the state. For instance, while San Francisco saw a significant year-over-year loss in population, other parts of the state like the greater Sacramento area and even further east into the foothills saw a substantial influx of new residents.
Although San Francisco lost population during the pandemic, other parts of the state such as the greater Sacramento area continue to grow (Photo by Aiden Frazier)
The desire for more spacious living accommodations and open spaces makes total sense, given the realities of lockdowns and workplace closures we've had to live with over the past year and a half.
But, unfortunately, this population adjustment has not come without its own set of challenges and unintended consequences. For example, Californians who fled expensive coastal areas for the interior also brought with them skyrocketing real estate prices thanks to insatiable housing demand.
Not only has the coastal California housing crisis gone statewide, but more folks than ever are now living in high-fire danger "wildland-urban interface" (WUI) areas. While there are certainly benefits to living in WUI zones (more space & privacy, beautiful scenery), the tradeoff comes down to one's tolerance for annual wildfires (and willingness to pay for high fire insurance premiums).
Fortunately, there is a middle ground between living in a dense urban area like San Francisco or out in a wildfire-prone WUI zone: living in one of California's hundreds of mid-size post-WWII suburbs.
You've heard their names even if you can't conjure a mental picture of what they look like individually: Sunnyvale, West Covina, Novato, Torrance, Pleasanton, Chula Vista, Fullerton, Citrus Heights, Santa Clarita (the list goes on). Dominated by single-family homes and commercial strip malls (and, if fortunate, centered around a pre-WWII walkable downtown retail corridor), they were built to facilitate the nuclear family and middle-class wealth building.
Aerial view of a typical post-WWII neighborhood in Orange County, California. How can we add new housing without changing the fundamental character of this type of neighborhood, ubiquitous throughout the state? (Photo by Neal Johnson)
For Baby Boomers, the development of post-WWII California suburbia was a considerable boon, ushering in a golden age of growth and economic prosperity for the state. Hundreds of thousands of Californians were able to raise prosperous families and build wealth through home equity. In addition, stable middle-class jobs afforded them a quality of life never seen in human history. This period of growth became the new standard for the cultural myth known as the "California Dream."
Of course, the picture was not always as rosy as it seemed on the surface. For instance, California's African Americans were often shut out from homeownership due to discriminatory policies like redlining and the inability to qualify for mortgage loans. From the Santa Clara Valley to the San Gabriel Valley, some of the world's most prime topsoil was paved over for parking lots and freeways.
Parts of the state, especially the greater Los Angeles area, became synonymous with traffic jams and air pollution. And over time, the reliable blue-collar jobs in manufacturing that built the post-WWII middle class left the state for overseas, never to return.
Through a spirit of innovation and a concentration of talent, California's economy adapted, evolving into the world's premier post-industrial powerhouse. Los Angeles strengthened as the cultural and economic hub for film, TV and the music industry. At the same time, the Bay Area's Silicon Valley went from building computer hardware to designing computer software.
With the productive coastal agricultural land occupied by suburban sprawl, most of the state's agricultural activity consolidated in the Central Valley, where it remains that region's primary economic driver. At the state government level in Sacramento, this has resulted in an ongoing tension between the more ephemeral coastal elite attitudes and the no-nonsense pragmatism of the Central Valley. This tension is set only to be exacerbated by the influx of coastal Californians east to the interior.
Yet this doesn't have to be the state's destiny. Oddly, despite the dramatic shift in California's economy at the turn of the 21st Century, much of the state's built environment remains stuck in the mid-20th Century post-WWII paradigm of single-family suburban development. There is a perfect reason for this: most Californians still live in those environments, and the houses themselves are protected assets that have appreciated significantly over time.
The imbalance between high-wage growth in the knowledge-work sectors and the lack of new housing to accommodate new workers has led to some bad outcomes. By far the most significant being notoriously unaffordable housing and rising inequality across the entire state (for a more in-depth analysis of this specific issue, I recommend reading Conor Dougherty's 2020 book "Golden Gates: Fighting for Housing in America").
California state representatives in Sacramento have taken notice of this alarming trend and are busy proposing legislative solutions. In 2019 the state Assembly passed Assembly Bill 68 (AB-68), which Governor Newsom signed into law. AB-68 legalized accessory dwelling units (ADUs) on single-family zoned lots across the state. Also known as "granny flats," "backyard cottages," or "in-law units," ADUs have turned out to be an excellent solution to increasing housing supply without drastically altering single-family neighborhood character (which is what AB-68 opponents feared would happen).
“Yes in my Backyard” - Accessory Dwelling Units (ADUs) have turned out to be very popular with California homeowners, spurring an entire new industry devoted to ADU project delivery (Design by Author)
Building on the success of AB-68, two controversial bills currently on the table in the California Senate, Senate Bill 9 (SB-9) and Senate Bill 10 (SB-10), aim at further reforming residential zoning across the state.
SB-9 relaxes restrictions on single-family zoning by allowing property owners to split their lots, effectively legalizing four homes (fourplex) on a single-family zoned site. SB-10 gives local municipalities the power to re-zone areas for housing developments of up to 10 homes on transit-rich, urban infill sites.
As you can imagine, these two bills face an uphill battle in the state legislature due to vocal resistance from cities and neighborhood groups across the state.
However, underlying the debate over SB-9 and SB-10 is a more considerable discussion over the future of housing in California. Municipalities and counties across the state are now in the process of updating the Housing Element portions of their General Plans for the 2023 – 2031 cycle as required by the California Department of Housing and Community Development (HCD).
Earlier this year, regional planning bodies such as the Association of Bay Area Governments (ABAG) and Southern California Association of Governments (SCAG) finalized the "Regional Housing Needs Allocation" (RHNA) process. This process determined the number of new homes each local jurisdiction needs to accommodate for the next decade's cycle.
Some California cities are not happy. Palo Alto, for instance, is appealing their allocation because they believe they are being penalized by ABAG for its recent efforts to curb job growth. Other Bay Area cities like Dublin are challenging their RHNA allocation because they exceeded their allocation in the previous cycle, which they feel is not considered with the new allocation.
To opponents of state housing legislation and regional housing goals like RHNA, the debate is less about housing per se and more about state vs. "local control."
For most of California's history, zoning has been mainly under the purview of local city and county jurisdictions. Municipal and county governments deciding what happens locally makes sense from a governance point-of-view and a constitutional perspective.
Yet, it would be inaccurate to characterize California state legislators as conspiring to remove "local control" in a bad faith effort to assert dominance over the state's local governments (even if that is what it may look like to some).
First of all, most of California's state legislators come from local government, having served as city councilmembers or county supervisors, and maintain strong ties to their communities. Secondly, bills like SB-9 and SB-10 are intended as tools for local governments to leverage when crafting their Housing Elements (they are not "mandates").
Even if a bill like SB-9 passed the state legislature, it is not as if suddenly every single-family residential neighborhood across California will be sprouting up fourplexes.
Aside from local zoning regulations, many other variables influence development (building & safety codes, financing, construction material prices, labor, etc.). Could there be unintended negative consequences? Certainly possible, but again, the state is looking for solutions to the housing crisis - not to create more problems.
The best way for local governments to avoid perceived state government overreach would be to propose their own solutions.
These solutions need not be aesthetically overbearing or neighborhood character altering. For instance, simply splitting an existing two-story house into two units via an interior remodel plus adding an ADU could transform a single-family home into a triplex without changing anything fundamental about how it presents on the public right-of-way. But this type of conversion would not be allowed under most current local zoning codes.
It also isn't the type of project that institutional real estate developers would take on due to the inability to achieve economies of scale and high returns. More likely, a homeowner looking to leverage their property to generate additional income would take on a project such as this. We can already see this is the case with the popularity of accessory dwelling units in single-family lot backyards across the state.
Before WWII, there was a much higher percentage of "mom & pop" property owners. Thanks to zoning that allowed small multi-family buildings alongside single-family homes, a family could develop a multi-unit property and rent out the other units to help pay off the mortgage (or have a place for grandma to live). These buildings are in today's parlance, often referred to as "Missing Middle Housing," and can mostly be found in California cities and towns that developed before WWII.
This triplex in the Los Feliz neighborhood of Los Angeles features a 1920’s Spanish bungalow style duplex building in the front with a renovated 1890’s farmhouse in the back. Pre-WWII neighborhoods are full of attractive examples of “Missing Middle” housing. California cities wondering how they are going to meet their RHNA allocation numbers should look back to the first half of the 20th Century for inspiration.
To assuage the frequent misunderstandings about zoning reforms that would allow Missing Middle Housing (and hyperbolic rhetoric about "density"), I've recently been exploring how single-family lots can accommodate this type of housing in an aesthetically pleasing manner.
So instead of framing the Great California Housing Debate purely in terms of "number of units," we should instead consider how to build not only functional but also beautiful housing.
As California counties and municipalities go through the Housing Element update process, I would encourage them to think beyond the numbers and consider architecture, design, and aesthetics. How can small multi-family residential buildings enhance neighborhood character? What are the opportunities in post-WWII neighborhoods to learn from the patterns of the early 20th Century?
For inspiration, I am sharing a project I designed recently. The project was part of the City of Los Angeles-sponsored "Low-Rise LA Design Challenge" earlier this year and imagines a fourplex on a typical 7,500 square-foot single-family lot in L.A.
Los Angeles Courtyard Fourplex
Design by Adam Mayer, Architect
Given the current housing crisis across the state, local governments in California are beginning to examine how they can reform zoning laws to accommodate a wider variety of housing options. One way cities can accomplish this is by rezoning single-family residential lots to allow “Missing Middle” style housing. The design is a conceptual proposal for the City of Los Angeles that explores ways in which a typical 50’ x 150’ single-family residential zoned lot can be repurposed with a 4-unit building (fourplex).
The Courtyard Fourplex consists of two buildings, united by a central courtyard that provides ample access to light and air. The street-facing building consists of two 2 bed / 2 bath units, stacked upon one another, while the rear building consists of a 3 bed / 2 bath unit stacked on top of a 1 bed / 1 bath ‘granny’ unit as well as a carport with parking spaces for 3 vehicles (plus 2 additional vehicles if parked in tandem).
The courtyard, which opens toward the south to take advantage of the Southern California sun, is the project’s main social gathering space. With a shared outdoor electric grill, it is imagined that this space also functions as an outdoor dining room for family members or other residents to share a meal.
The more “public” functions of each unit (living/kitchen/dining) face inward toward the courtyard while the more “private” bedrooms face outward. Aside from the bottom unit in the street-facing building, which is entered from the street side, the other three units are accessed from the courtyard, further activating the space.
The architecture is inspired by the spirit of several of the great Southern California architects. The communal living arrangements of Rudolph Schindler, the clean lines and health considerations of Richard Neutra and the hints of Spanish Colonial architecture with the modern sensibilities of Irving Gill all influence the design.
Building upon this Southern California vernacular are the latest in sustainable and energy efficiency strategies including all-electric appliances, EV charging stations at the carport, bicycle storage, permeable pavers in the driveway, continuous insulation in all exterior walls and roofs, smart metering, a drinking water bottle fill station in the courtyard, rooftop solar panels and a ‘solar garden’ green roof on top of the rear building.


